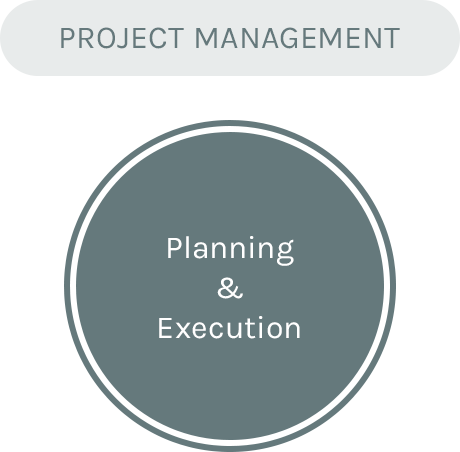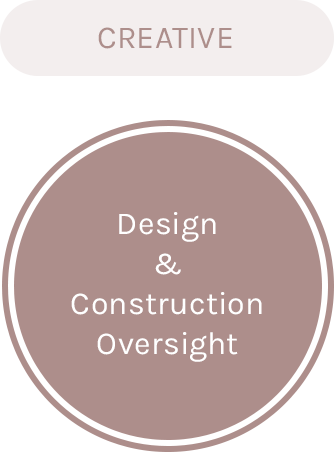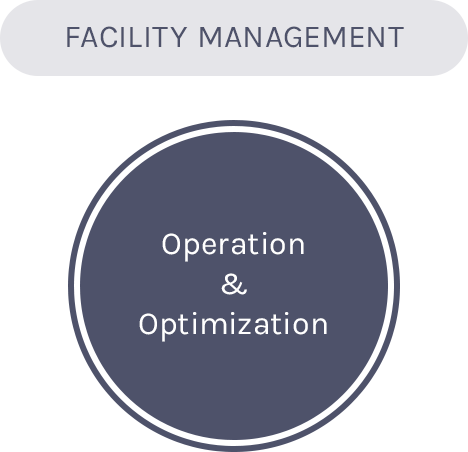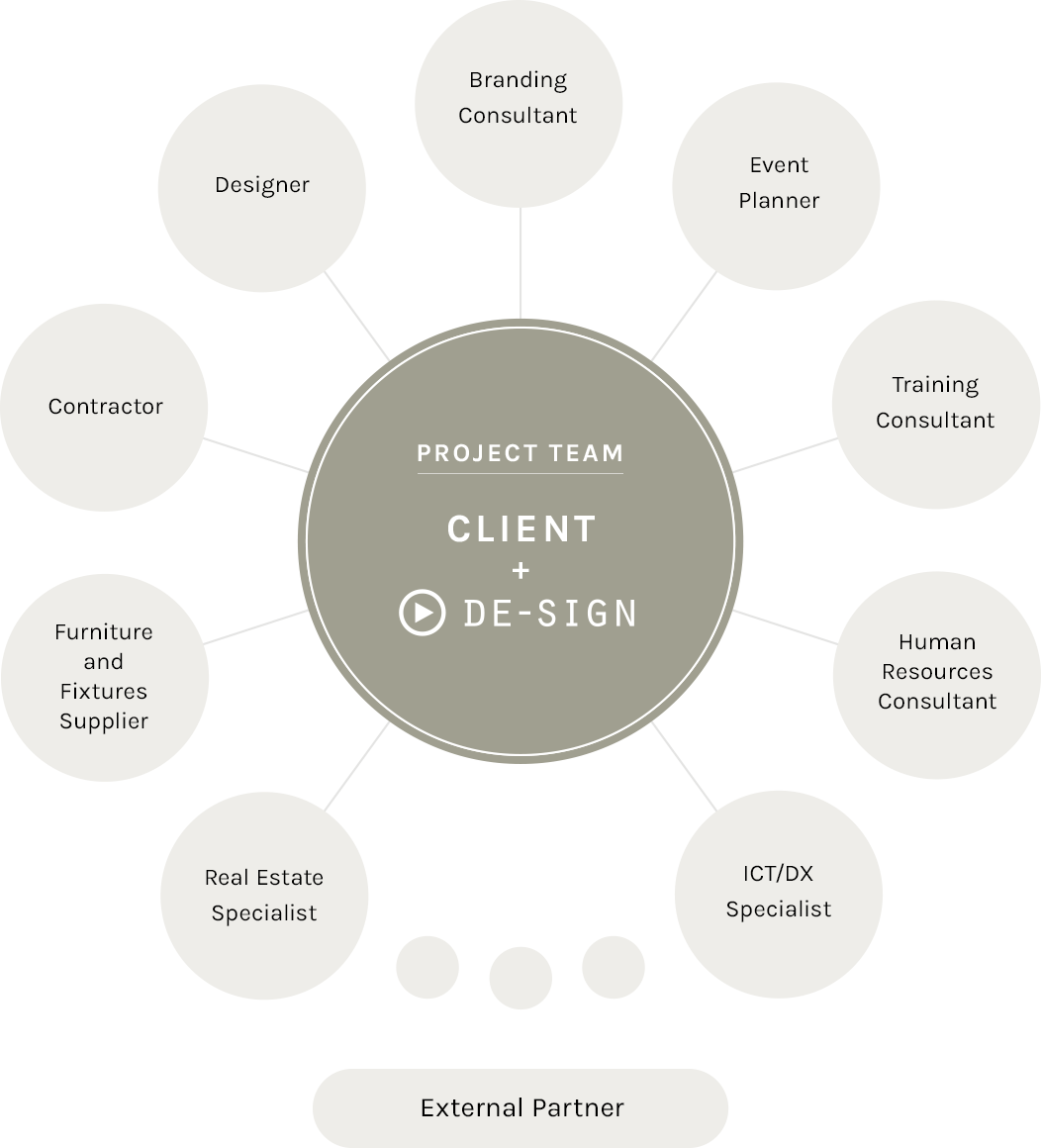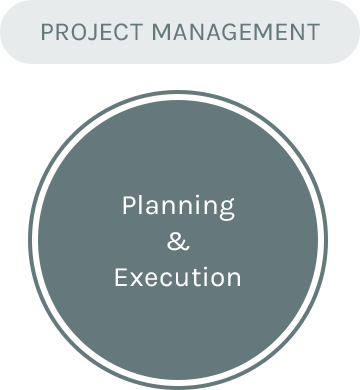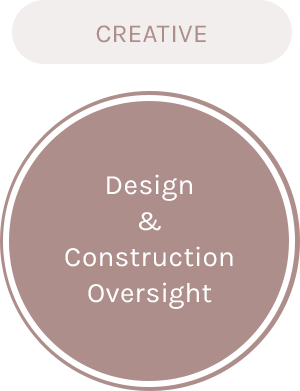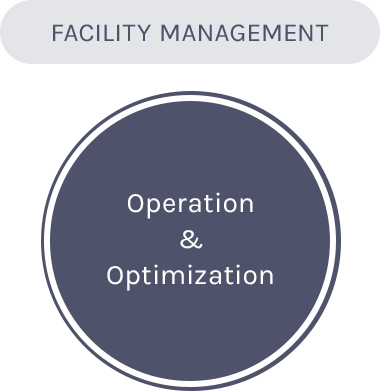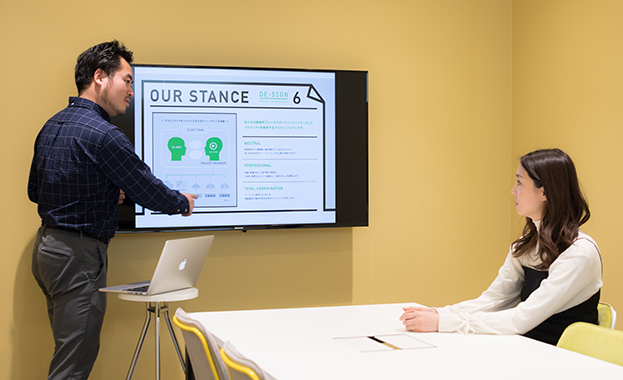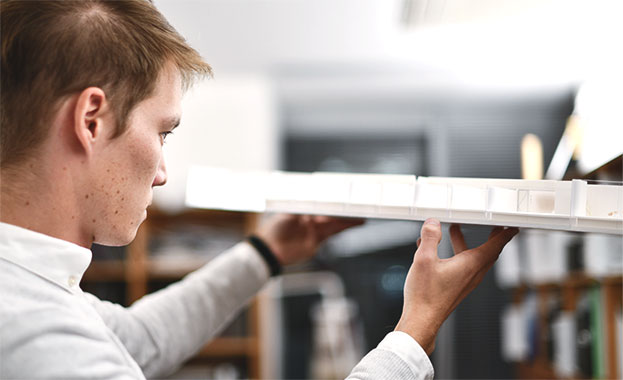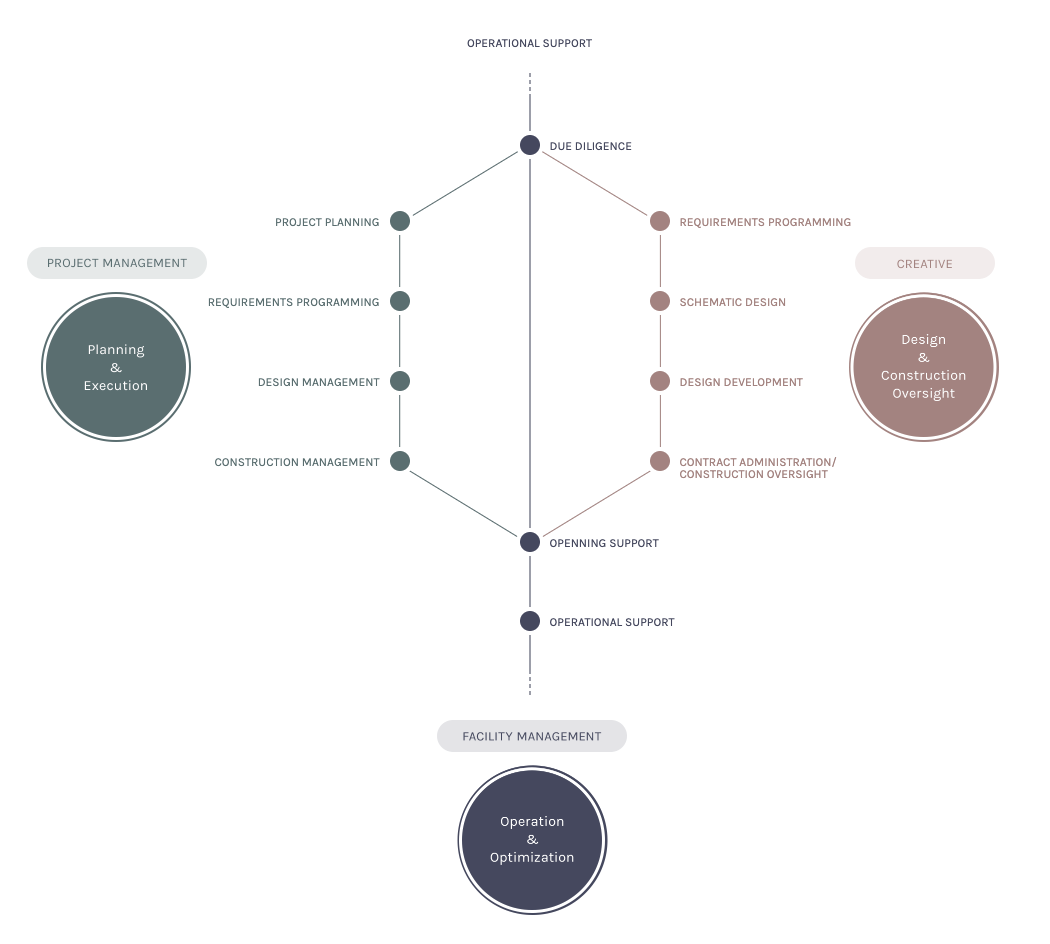1. Work together with our clients as one team.
Once involved in a project, work to understand the values and priorities of our clients to involve ourselves to view the project from an equal perspective. In this way, we engage in the project as if it were our own and conduct ourselves as members of a project team who can engage in open and free discussions.
2. Address sophisticated and complex issues.
Our knowledgeable in-house experts are able to address sophisticated and complex issues involving management and organization. When necessary, we also collaborate with outside specialists to ensure we arrive at the best solutions.
3. Selection of optimal partners from
a neutral standpoint.
We coordinate with trusted external partners for each project objective.
Our recommended policy is for each external partner and our client to enter into a direct contract.
This is to prove that DE-SIGN does not add any fees to those of external partners or to the costs of furniture and fixtures.
Our policy is to ensure that the optimal partner is selected for each objective from the same neutral position as our client.



