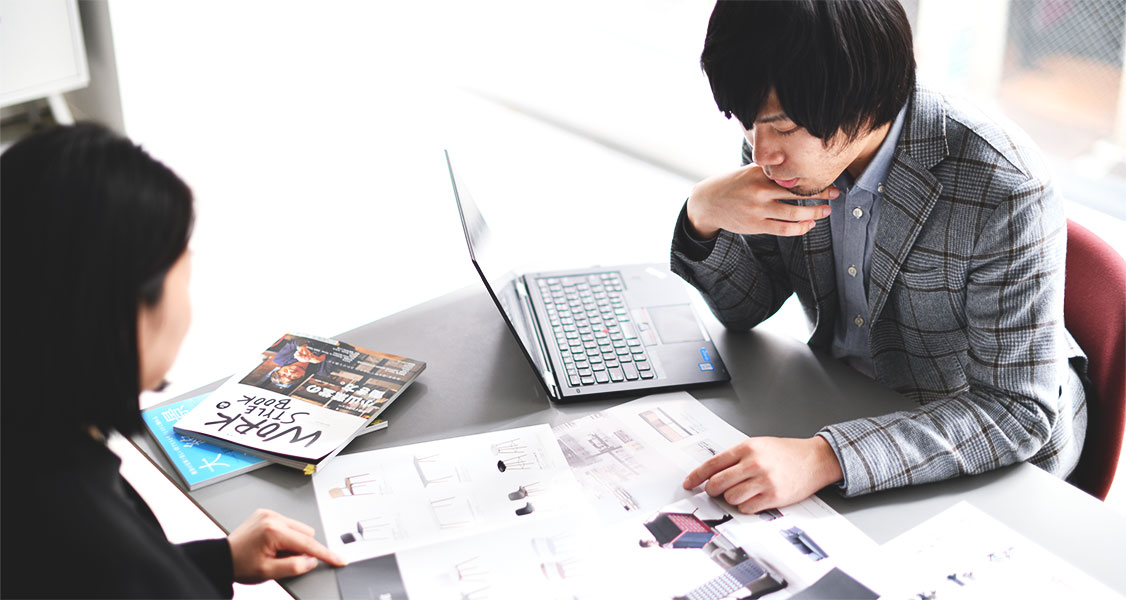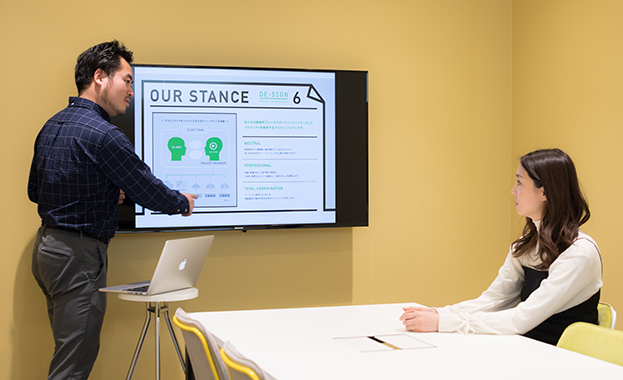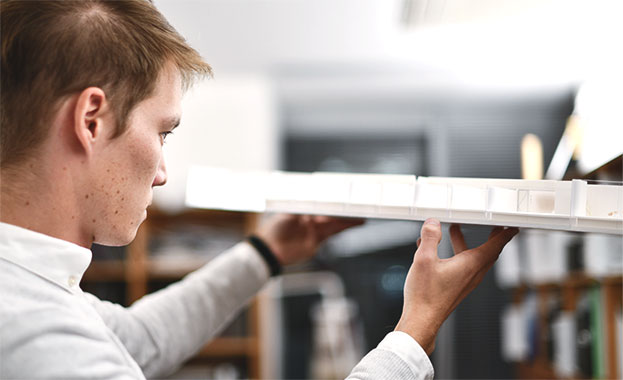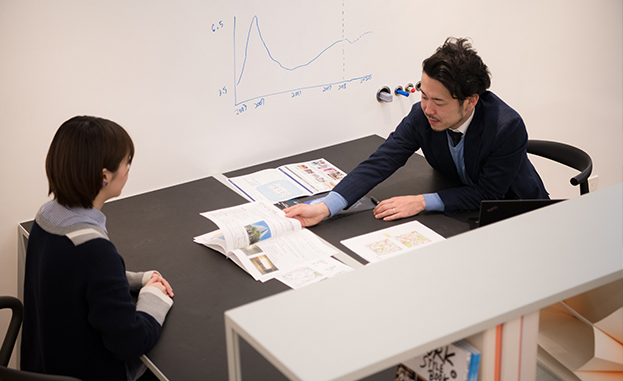OUR PROCESS

プロジェクトの成否は、プロセスの良し悪しで決まる。
ゴールを定め、実現するためのプロセスを描き、
社内/社外含めた多様な才能と専門分野をプロジェクトの元ひとつに束ねて実行し、
プロジェクトを成功へと導く。
The success or failure of a project is determined by the process.
We establish specific goals, envision the process to achieve those goals, and execute that process; pulling together both internal and external talent and expertise to compose the team and guide the project to success.
PROJECT MANAGEMENT
クライアントを深く理解した上でプロジェクトの目的を明確にし、それを実現するために、専門的かつ統合的にプロジェクトを推進します。
何を創るか導くディレクション、クライアントの特性に合わせたコンサルティング、計画通りに実現するマネジメントの3要素をプロジェクトの特性に合わせて提供します。
Based on a deep understanding of the client, we make the project’s objectives clear and advance it in a specialized and integrated manner to realize these objectives. We deliver the three elements of direction on what to build, consulting suited to the client’s needs, and management to realize the project according to plan—all in accordance with the distinctive properties of each project.

STEPS OF PROCESS
01 PROJECT PLANNINGプロジェクト計画
クライアントと同じチームのパートナーとして、プロジェクトの目的とゴールを設定します。
実現するために想定されるプロジェクト計画(予算 / スケジュール / 体制)を提示し、何をどこまで取り組むかプロジェクトで実現することを策定します。
その上でゴールへ向かうため戦略的に検討しプロセスを描きます。
導き出されたプロセスに沿って、社内外含め最適なチームを編成し、プロセス通り進められるよう適切な場を設定し牽引します。
As a partner belonging to the client’s team, we set the objectives and goals for the project. We propose a project plan (budget, schedule, and structure) envisioned to realize these and identify what needs to be done, and how, to make the project real. Then, we plan processes through strategic study of how to meet the goal.
We form optimal teams, with membership chosen from both inside and outside the company, for carrying out the resulting processes as planned, and we set up appropriate conditions for moving ahead through the designed processes and drive the project forward accordingly.
02 PROGRAMMING要件整理
ゴールを実現するために、コンセプトおよび要件を抽出します。
多くの場合、定量的なデータと定性的なデータの双方を得るためにサーベイおよびヒアリングを行い、調査結果をまとめます。
調査結果から問題・ニーズを把握し、さらに洞察を進めることで本質的課題・インサイトを発見します。本質的課題・インサイトを解決するアイディアをワークショップ等を用いて導き出し、それにより目的の実現に必要なワークプレイス、ワークスタイル、プログラムを見出します。
また並行して建築条件、施設設備、ICT環境、中期経営計画など周辺情報についても把握を進め、将来の予測も踏まえた実現可能な要件としてまとめます。
We identify concepts and requirements for realizing the goal. In most cases, we conduct surveys and interviews to gather both quantitative and qualitative data, and then we summarize the results of these studies. We use these results to ascertain any issues or needs and then identify essential topics and insights based on discernment. We find ideas for solutions regarding such issues and insights using workshops and other methods, and through doing so we identify the workplaces, working styles, and programs needed to realize the objectives.
At the same time, we also make progress on ascertaining related information such as construction conditions, facilities and equipment, ICT environments, and medium-term management plans, bringing together realistic requirements based on considerations including future forecasts.
03 DESIGN MANAGEMENTデザインマネジメント
導き出されたコンセプト・要件を元に、社内外含めた最適なデザインチームをアサインします。プロポーザル式、コンペディション式など、プロジェクト状況に応じた最適な方法でデザインチームを決定します。
その後、デザイナーと連携しながらコンセプト・要件に沿うようにプランをまとめます。並行してワークスタイルの検討、設備計画の検討を行うことで、出戻りの減らし、実際の運用までフォローしたプランを構築します。
基本設計完了時に概算予算を算出し、プランの費用対効果を検証します。
その上でプランの調整を行い内容をまとめます。
Based on the concepts and requirements developed, we assign an optimal design team, with membership chosen from both inside and outside the company. The design team chooses the optimal method (e.g., seeking proposals or holding a competition) suited to the circumstances of the project.
Next, we coordinate the preparation of a plan suited to these concepts and requirements, in cooperation with designers. Through consideration of working styles and equipment plans conducted in parallel with this task, we develop a plan that reduces the need for rework and is suited to actual operations.
When the basic design is complete, we calculate rough budget estimates and verify the plan’s cost effectiveness. Next, we adjust the plan and finalize its content.
04 CONSTRUCTION MANAGEMENTコンストラクションマネジメント
コスト、工事内容、工事工程、施工品質の最適化を行います。
各種設計・計画内容および工事条件をまとめた提案依頼書を用いて工事種別ごとに入札を行い、最適なパートナーを選定します。
入札後、発注前に工事内容、工事工程、施工方法の最終調整を行います。
それにより予算、スケジュール、品質を担保した上で発注を行います。
また工事を行う複数社間と工事定例会議を行うことで、各社ごとに干渉する工事についても段取りを整理することで、スムーズに竣工するよう現場をコントロールします。
We optimize costs, construction details, construction processes, and build quality. Using the proposal request summarizing the content of various designs and plans as well as construction conditions, we handle the bidding process for each type of construction and choose the optimal partners. After bidding, we make final arrangements of construction details, construction processes, and construction methods.
This makes it possible to place orders while securing the budget, schedule, and quality requirements.
In addition, through periodic construction meetings with multiple companies involved in the construction and sorting out any construction-related conflicts between companies, we control the construction site properly so that the project can be completed smoothly.
CREATIVE
インテリアデザイン、建築設計、プロダクト開発、グラフィックデザインなど、デザイン分野に関するあらゆることを行っています。
クライアントの意図と文脈を深く理解した上で、コンセプトを創り、アイディアを生み出し、機能を満たす設計をすることで生き生きとしたストーリーを持つ場・物を創り出しています。
Our work spans a wide range of design fields, including interior design, architectural design, product development, and graphic design. We create places and things that embody narratives full of life, through generating concepts and ideas based on a deep understanding of the client’s intentions and contexts and creating highly functional designs.

STEPS OF PROCESS
01 STRATEGIC PLANNINGプログラミング
クライアントの現状把握、課題抽出を行い、ビジョンの理解を深め、どのような場を創るべきか、大胆かつ実現可能なプロジェクト構想を描きます。
デザインシンキングに沿ってアプローチを行うことで、驚きと納得が両立するプロジェクトコンセプトを生み、意図・目的を持った場を創り出しています。
We ascertain the client’s current circumstances, identify the issues it faces, and deepen our understanding of its vision, to envision a bold yet practical project concept that shows the kind of place to create. Through our approach based on design thinking, we generate project concepts that deliver both unexpected touches and client satisfaction, creating places that embody the client’s intents and goals.
02 SCHEMATIC DESIGN PLANNING基本計画 / 基本設計
基本計画段階としてプロジェクトコンセプトおよび要件の理解を深め、ストーリーを発展させてデザインコンセプトを導き出します。
その上で、デザインコンセプトを具現化するため具体的な基本設計を行います。
基本設計では、ゾーニング・基本レイアウト・各種オペレーションの設定、各種法規確認、各種設備に関する設計、マテリアルの検討、転用計画の検討、新規什器の選定など、実現に向けて必要な設計を行います。
また基本設計完了時にはデザインプレゼンテーションを行いデザイン骨子を定めます。
デザインに関するすべての領域について、デザイン面での合意を行うプロセスになります。
In the basic planning stage, we develop the design concept by understanding the project concept and requirements at a deep level and building on its narrative. Then, we develop a practical basic design to give concrete form to the design concept.
The basic design involves design necessary for realizing the project, including zoning, the basic layout, configuration of various operations, confirming applicable laws and regulations, designing various pieces of equipment, considering materials, considering conversion plans, and choosing new fixtures.
When the basic design is complete, we conduct a design presentation and establish the framework of the design. This is the process in which agreement is reached on all areas involved in the design.
03 DESIGN DEVELOPMENT詳細設計
基本設計の内容を実現するための詳細な設計を行います。
詳細仕様や寸法まで組み込んだ平面図、照明計画図、展開図、部分詳細図、建具表、仕上げ表など図面一式の作成を行います。
これらの設計図は、各種工事会社・家具サプライヤーの見積・入札用として、全ての関係者が統一された仕様を理解するためのベースとなります。
また入札後に必要に応じてバリューエンジニアリングを行い、コスト面を含めた最終的な設計内容を確定させます。
We prepare detailed designs for realizing the content of the basic design. We prepare a complete set of designs including floorplans, lighting plans, interior elevations, design details of specific components, furniture plans, and finishing plans, including detailed specifications and dimensions.
These designs are based on an understanding of standardized specifications used by all related parties, so that they can be used for estimates and bidding by contractors and furniture suppliers. As needed, we also offer value engineering following bidding, to finalize the ultimate design details, including costs.
04 CONSTRACT ADMINISTRATION設計監理
工事期間中、実施設計に則って正しく工事施工がなされているか、設計監理を行います。
施工調整が必要な箇所が出た場合に設計者として判断、指示を行ったり、施工方法、内容に相違がないかの確認を行います。
工事完了後は設計検査・施主検査を行い、施工者に対して施工のやり直し、改善、補修など指示を行い、是正工事の完了確認まで行います。
また最終的なドキュメントとして、竣工図の取りまとめまで含めて行っています。
During the construction period, we carry out design management to check on whether or not construction work is being conducted correctly in accordance with execution drawings. If construction adjustments are needed, we issue decisions an instructions as the designer and check for any discrepancies in construction methods or details. After construction is complete, we conduct design inspection and client inspection, issue instructions to contractors for corrections, improvements, repairs, etc., and check on the completion of corrective work.
This process includes coordinating completion plans, as the final documents of the project.
PLACE MANAGEMENT
より長い時間軸で場を活用するために、ファシリティマネジメントサイクル(FMサイクル)に沿った運用支援を行います。
プロジェクトを行うべきかどうかの検討、環境を維持継続するための日常業務の支援、PDCAのための定期調査を提供しています。
We support management based on the facility management (FM) cycle, to enable places to be used over longer time frames. We help consider whether or not a project should be implemented, support survey operations for maintaining the work environment, and offer periodic studies for implementing the plan-do-check-act (PDCA) cycle.

STEPS OF PROCESS
01 PRE-STUDY事前検討
クライアントの状況を把握し、どのような解決方法が望ましいか事前検討します。時間軸や予算、世の中の不動産市況感を含め検討を進めることで、改修、増床、移転など最適な対応方法を提示します。
プロジェクトは大きな予算が必要となるため、実行するかどうか、中長期計画、投資対効果の検証を行った上で判断を行えるよう支援します。
We meet with the client in advance to ascertain its circumstances and the kind of solutions it seeks. Through study of matters including timelines and budget, as well as current conditions in the real estate market, we propose optimal methods such as renovation, expansion, and relocation.
Since a project requires considerable budgetary resources, we support clients in making decisions on whether or not to proceed based on review of medium- and long-term plans and returns on investment.
02 START UP SUPPORTスタートアップサポート
新しい場のコンセプト、実際にできあがる機能、設備、使い方、ルールについて、ワークプレイス・ワークスタイルの双方について運用をルールとしてまとめます。
事前にユーザーに内容を伝達しておくことでスムーズに使用開始できるようにします。
また必要に応じて、コンセプトを浸透させるために経営層からメッセージを伝える場を設けたり、場に対して愛着を持てるよう一緒にペイントを行ったり、ユーザーひとりひとりが「自分たちの場」として感じられるような施策を行います。
We prepare rules summarizing management of both the workplace and working styles, covering the concept of and the actual functions, equipment, uses, and procedures in the new space. By communicating the details to users in advance, we make it possible to start use of the facility smoothly.
Also, as necessary we set up opportunities for communication of messages from top management to help spread understanding of the concept and arrange group painting activities to build an attachment to the place, so that each individual user can feel that it is or her own place to be.
03 FACILITY SUPPORTオペレーションサポート
場を維持継続、アップデートし続けるための支援を行います。
建築内装・各種設備・家具・ICTツールなどワークプレイス、ワークスタイルに必要なあらゆる分野を扱っています。
またプロジェクト(PLAN→DO)の事後調査や定期調査を行うことで、ユーザーの満足度・重要度の変化を把握し、必要な改善を行います。それによりCHECK→ACTの機能を補完し、PDCAサイクル/ファシリティマネジメントサイクルを回します。
上記により、場をより長い期間、最適な状態で使用できるよう運営支援します。
We deliver support for continual maintenance and updating of the space. We handle a wide range of fields that play essential roles in workplaces and working styles, such as interiors, equipment, furniture, and ICT tools.
In addition, we run through the plan-do-check-act (PDCA) cycle and facility management cycle by checking on user satisfaction and changes in importance through follow-up and periodic studies of the project (PLAN→DO) and make improvements as needed, followed by implementing the CHECK→ACT functions.
In these ways, we support clients in putting their spaces to use under optimal conditions over longer periods of time.


